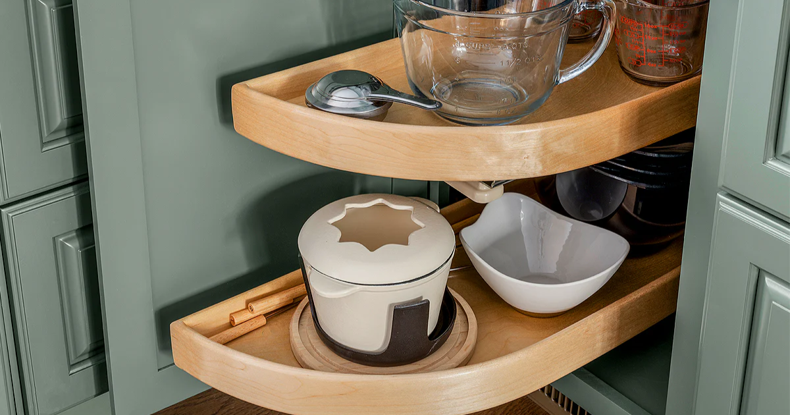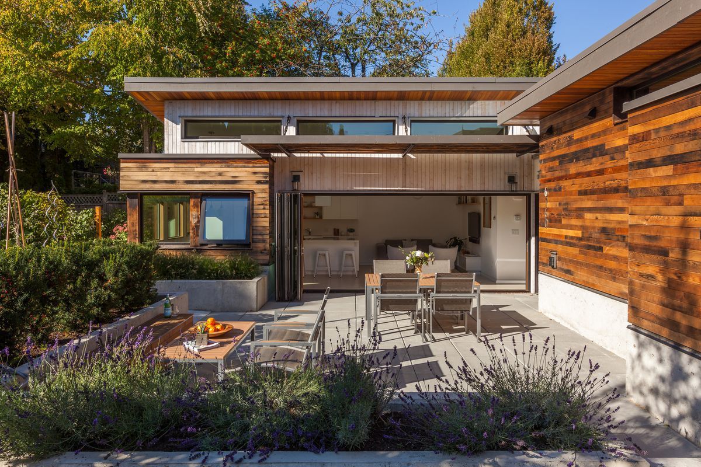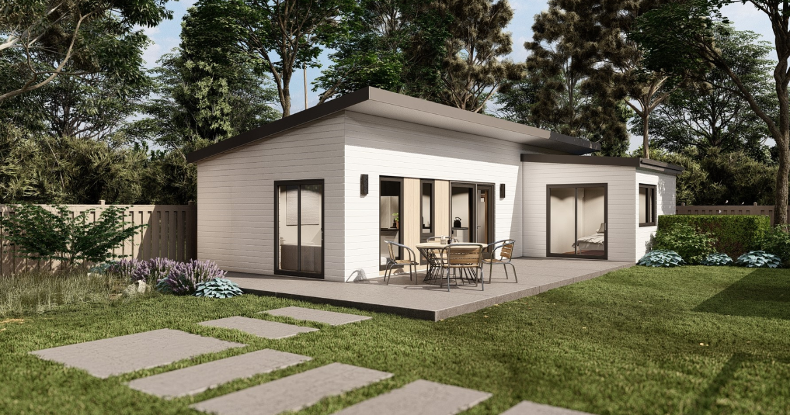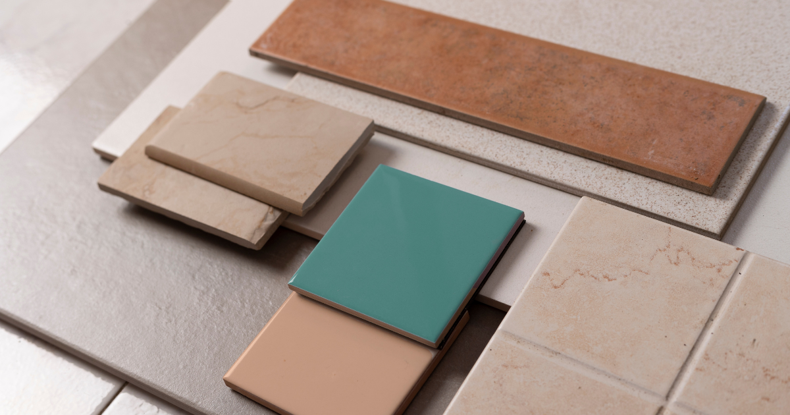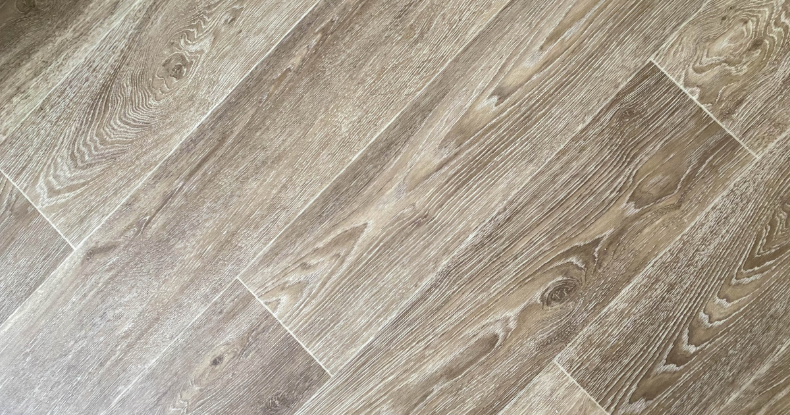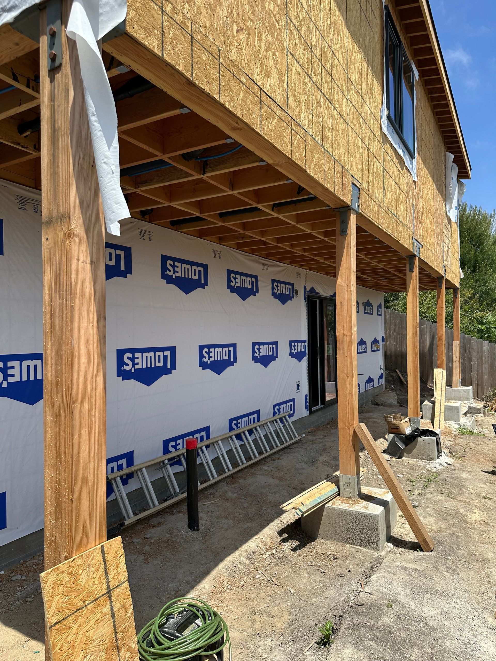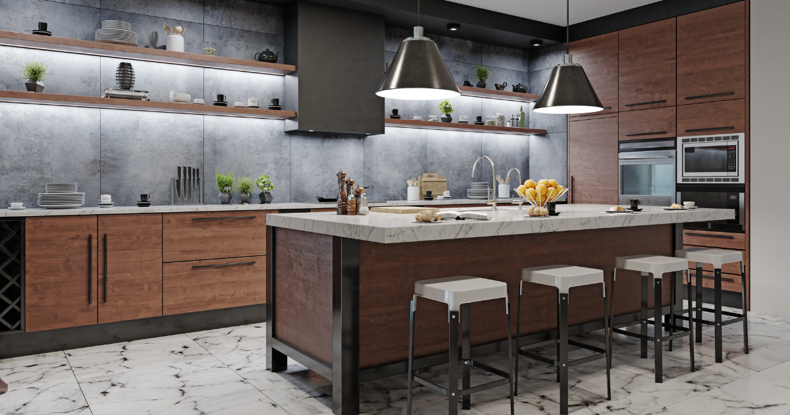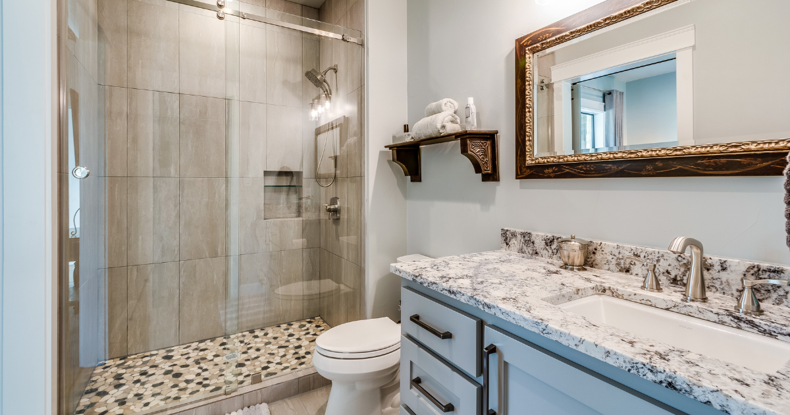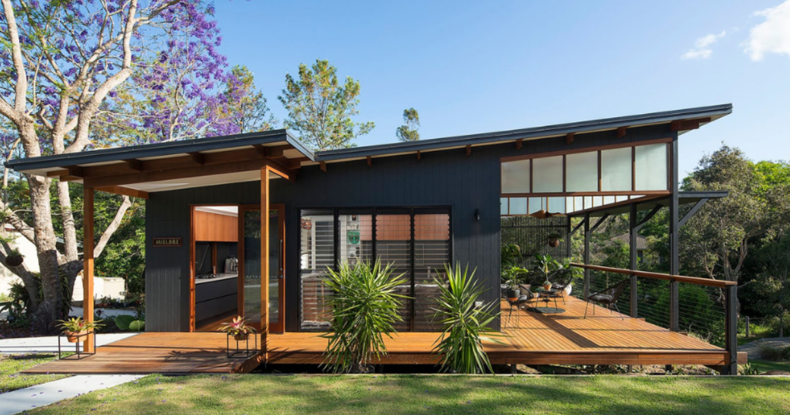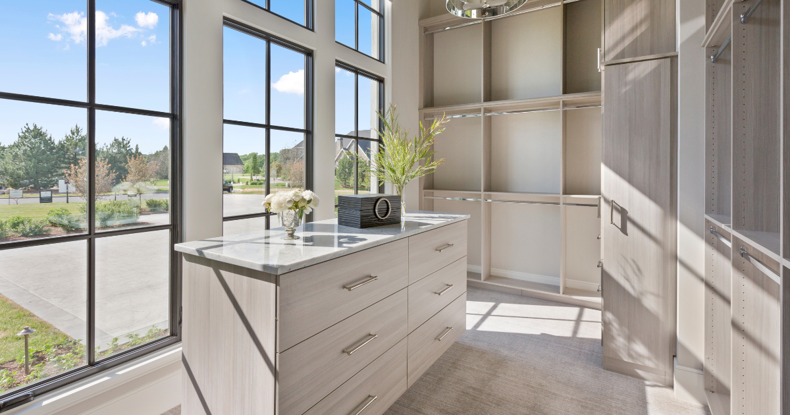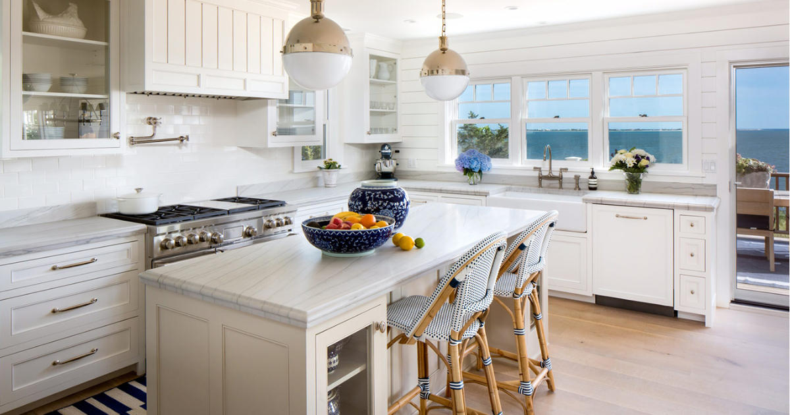What the Heck Is an Accessory Dwelling Unit (ADU) and Is It Worth It?
Accessory Dwelling Units (ADUs) have been gaining traction in the world of home improvement and real estate, but what exactly are they, and are they worth the investment? Let's delve into the details to demystify the concept of ADUs and explore their potential benefits.
First things first, what is an ADU?
In simple terms, an ADU is a secondary housing unit located on the same property as a primary residence. These units can come in various forms, including converted garages, basement apartments, or standalone cottages. Commonly referred to as granny flats, in-law suites, or backyard cottages, the primary purpose of ADUs is to provide additional living space while maintaining the integrity and privacy of the main dwelling.
Now, onto the big question…
Is investing in an ADU worth it?
The answer depends on several factors, including your specific needs, budget, and local regulations. Here are some considerations to keep in mind:
1. Increased Property Value
ADUs are attractive to homebuyers and renters alike, offering versatility and additional living space that can translate into higher property values. One of the primary benefits of adding an ADU to your property is that it can increase property resale value by roughly 30%.That’s staggering!
However, when designing and building an ADU, it's crucial to consider the overall aesthetics and functionality of your entire property. If the new space looks out of place or appears awkward compared to everything else, it can actually decrease your property value a bit. While the ADU serves as a standalone living space, its integration with the rest of your property impacts the overall harmony and usability of the space. By keeping the rest of your property in mind during the design and construction process, you ensure seamless integration and maximize the potential of every square foot. Inclusive home improvement companies, like us, can help with factors such as landscaping, outdoor living areas, and accessibility pathways should complement the ADU's design and enhance the overall appeal of the property.
2. Rental Income Potential
Renting out your ADU can provide a steady stream of passive income, helping offset mortgage payments and other expenses associated with homeownership. The rental income from an ADU can significantly improve your financial situation and contribute to long-term wealth-building goals.
When determining how much rent you should charge for your ADU, there are several factors that come into play. First, consider what comparable units are going for in the area — you can research this easily by searching rental listing services, like Zillow or ApartmentList, and setting “ADU” or “guest house” as keywords. Also, Rentometer is an excellent source of local data on nearby rents — all you have to do is enter your address.
3. Multigenerational Living
According to a recent survey conducted by OnePoll, 61% of homeowners cited multigenerational housing as their primary motivation for constructing an ADU, and it’s easy to understand why.
ADUs offer a practical solution for multigenerational families looking to maintain close proximity while preserving individual privacy. Whether you need extra space to accommodate aging parents, provide privacy for adult children, or host guests, ADUs facilitate flexible living arrangements tailored to your evolving family dynamics.
4. Home Office or Studio Space
In today's remote work landscape, having a dedicated home office or creative studio is more important than ever. An ADU can serve as a separate workspace free from distractions, fostering productivity and work-life balance. Benefits of working from an ADU include:
- Minimize distractions: Keep your home life out of sight and out of mind.
- Allow for greater privacy: Choose from stand alone options, separate entryways and even soundproofing.
- Save money: As well as saving on travel expenses, you can also claim tax deductions for using the space as a home office. These deductions include home expenses that you need in your office space, such as utilities and maintenance.
- Enhance work-life balance: Save time commuting to and from work.
- Increase productivity: Say goodbye to dreary fluorescents and unproductive workdays, and hello to your home office sanctuary!
5. Regulatory Considerations
Before diving into an ADU project, it's crucial to familiarize yourself with local zoning laws, building codes, and permitting requirements. Some areas have specific regulations governing the construction and use of ADUs, so it's essential to ensure compliance to avoid potential setbacks or fines.
Local Zoning Support tip: Many municipalities support ADU construction to address housing challenges, making permitting easier.
6. Finding a Contractor
Hiring a seasoned ADU contractor is crucial, as it brings the expertise needed to navigate the complex regulations that must be followed. This expertise helps avoid costly mistakes and ensures compliance with local regulations, saving time and mitigating potential setbacks.
At MasterCraft Home Improvement, we have established relationships with suppliers and subcontractors, enabling us to source materials and labor at competitive prices while maintaining quality standards. Our experience in ADU design and construction will provide you with total peace of mind, expert guidance, and a smoother construction journey from conception to completion.
To ADU or Not to ADU?
While the decision to invest in an ADU requires careful consideration and planning, the potential benefits make it a compelling option for many homeowners. From increased property value and rental income to enhanced flexibility and functionality, ADUs offer a myriad of advantages that can positively impact your quality of life and financial well-being. So, if you're contemplating whether an ADU is worth it, weigh the pros and cons, consult with professionals, and explore the possibilities of transforming your property into a versatile and valuable asset.
